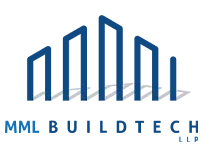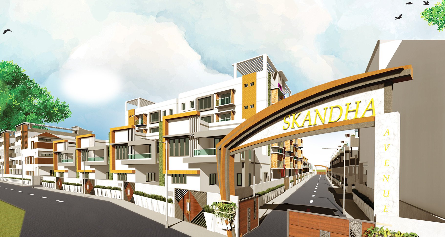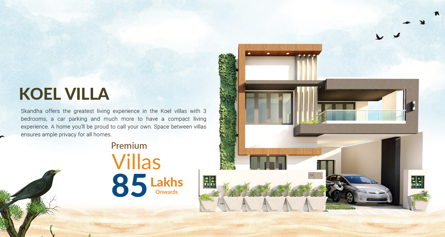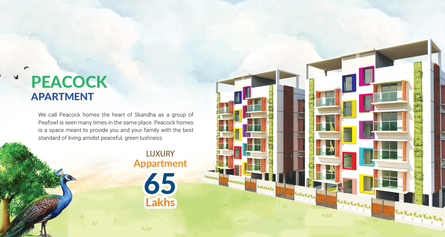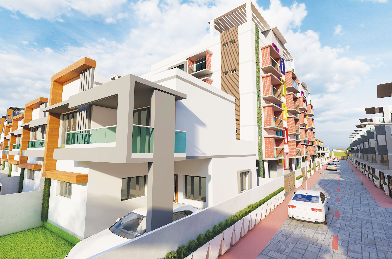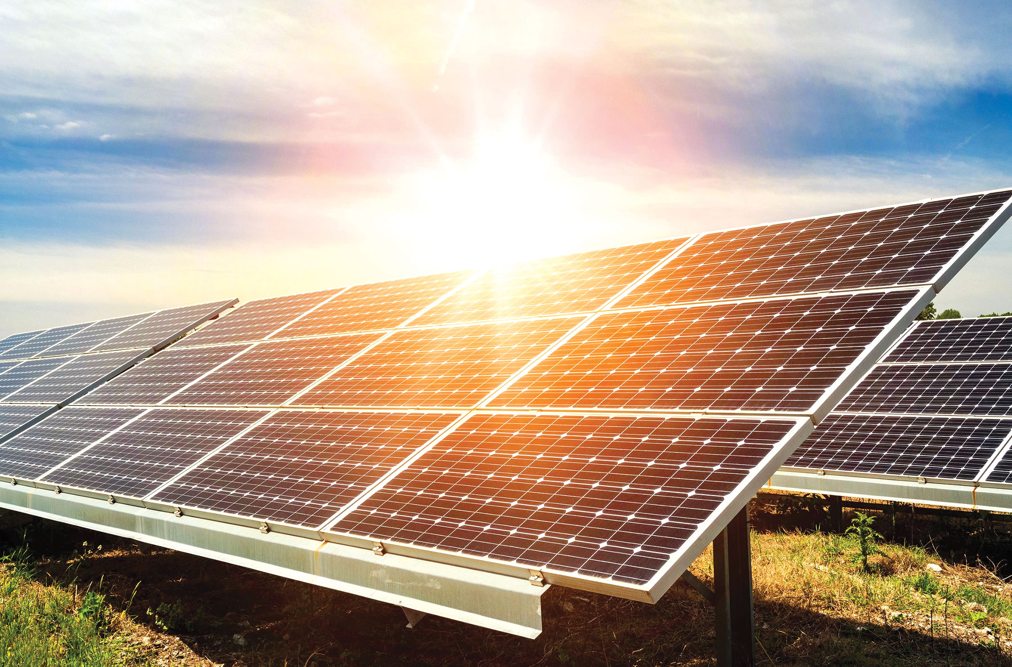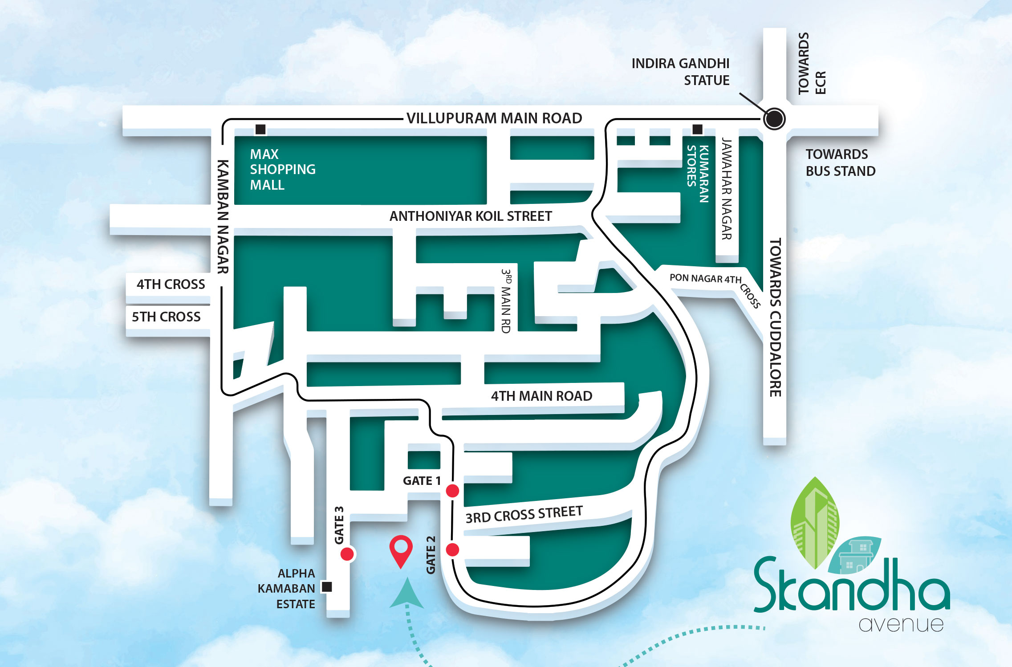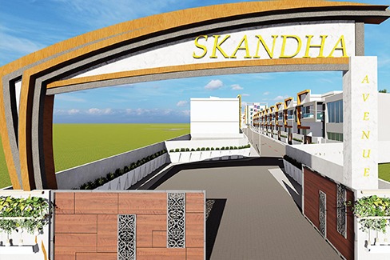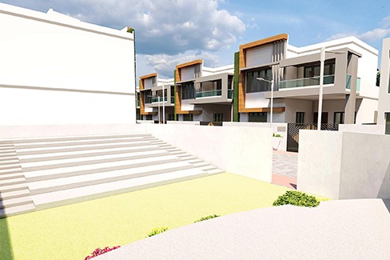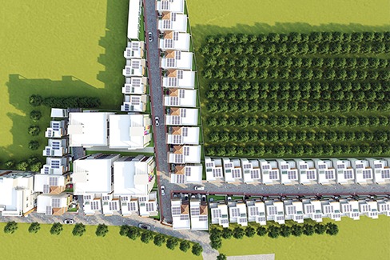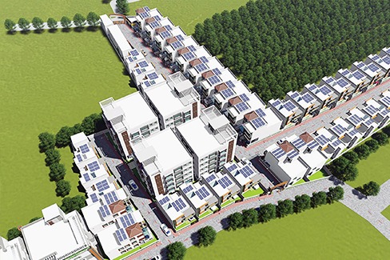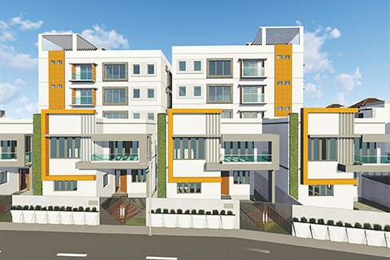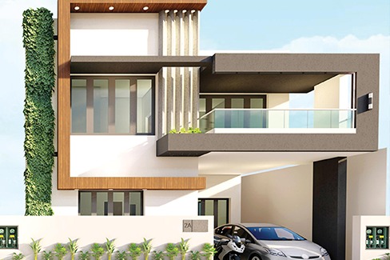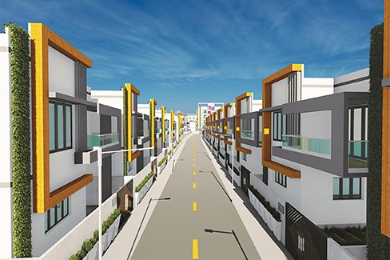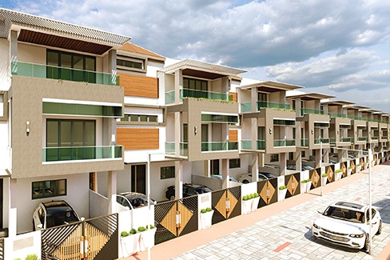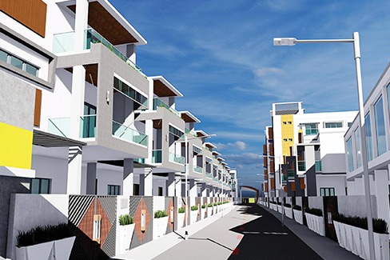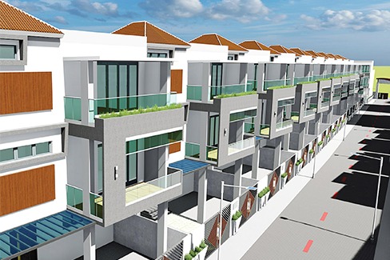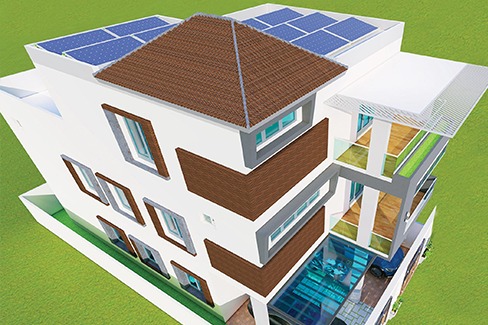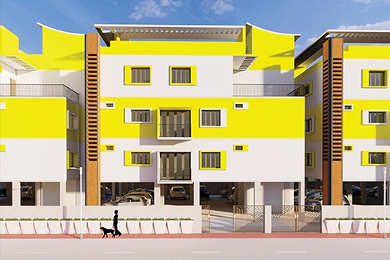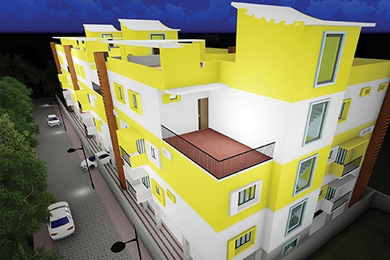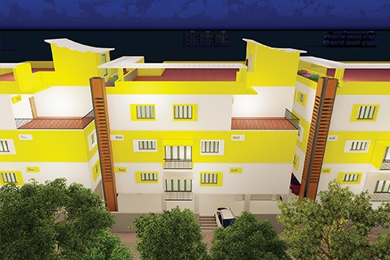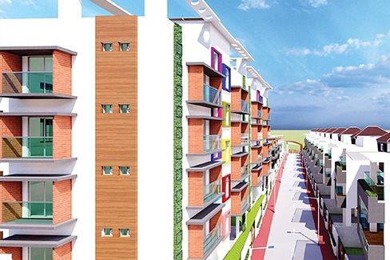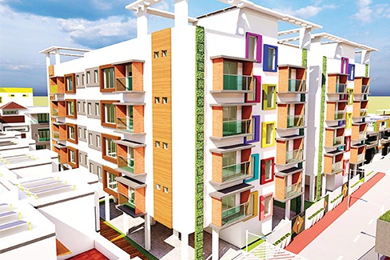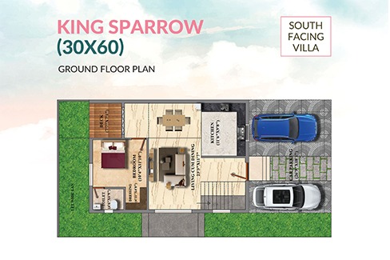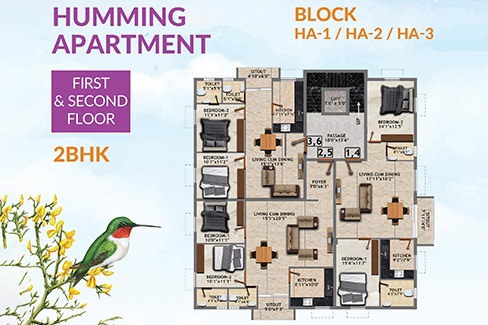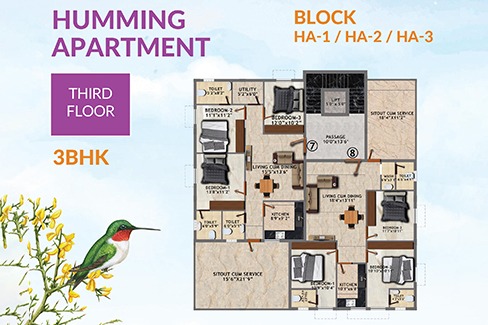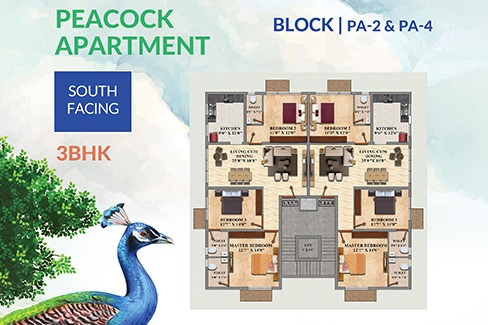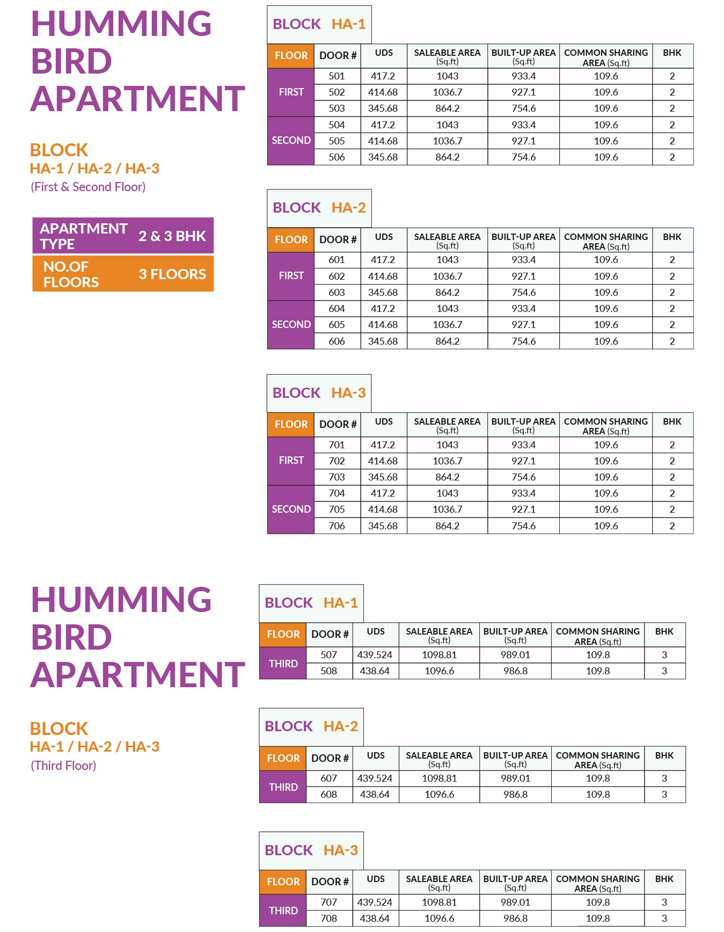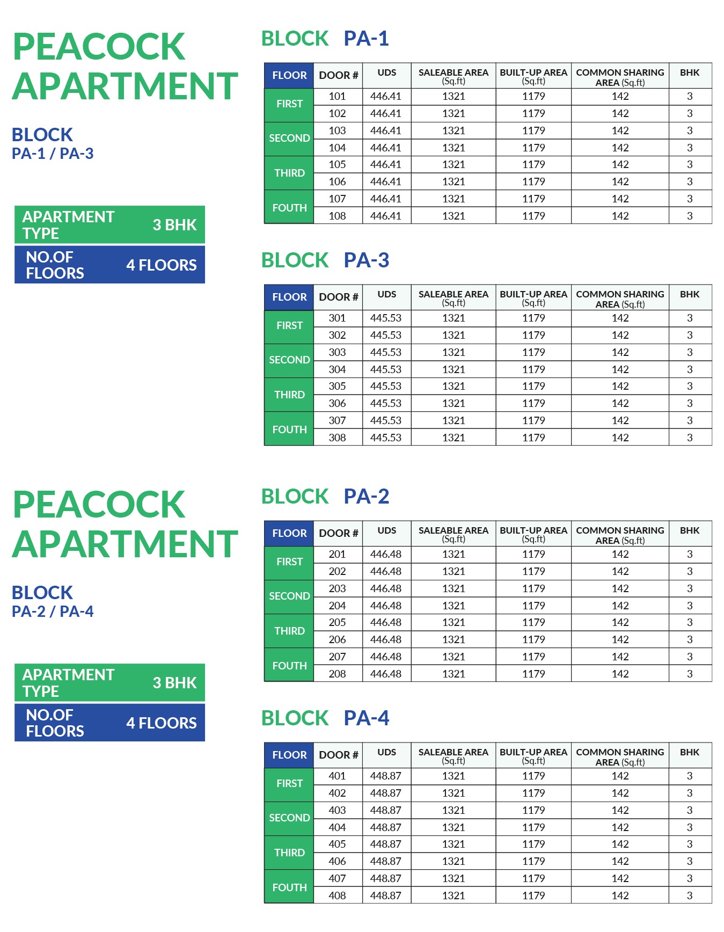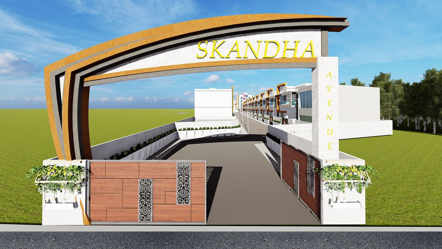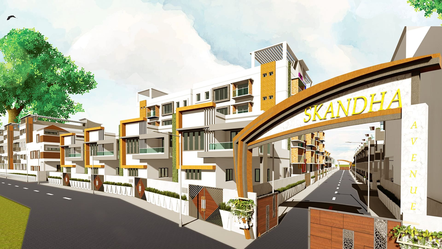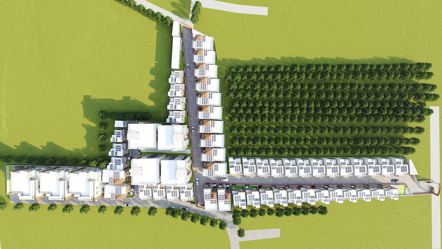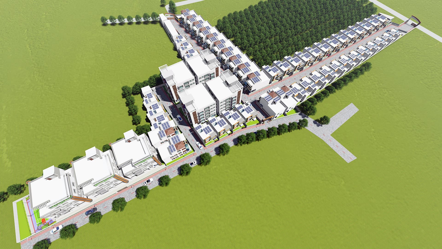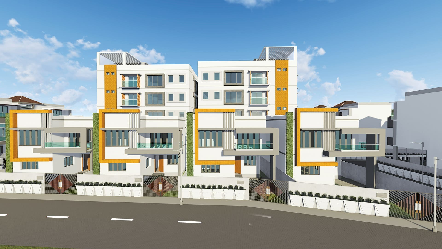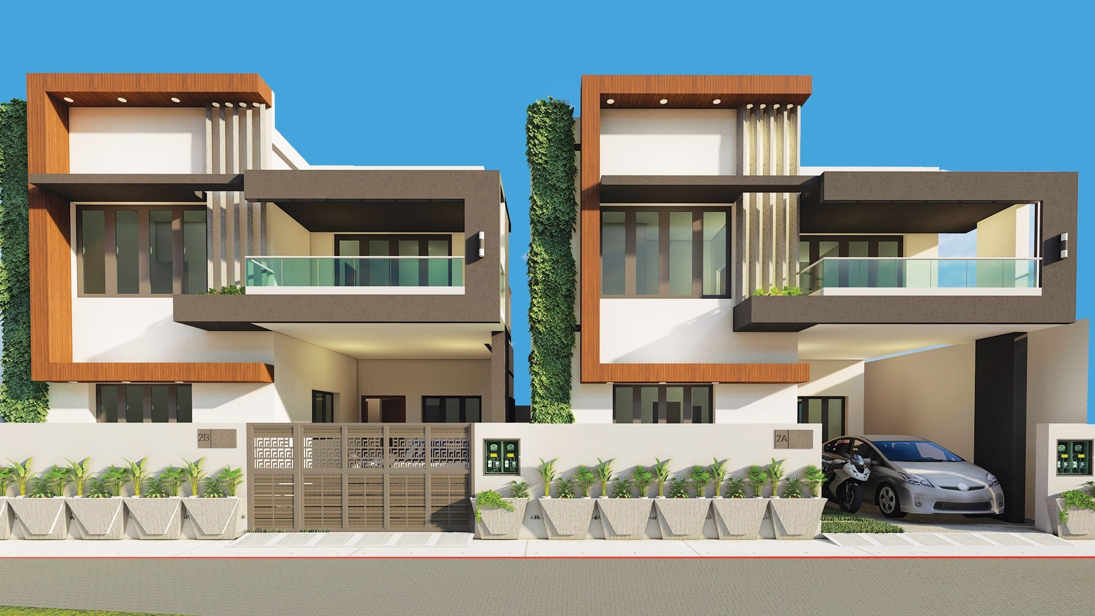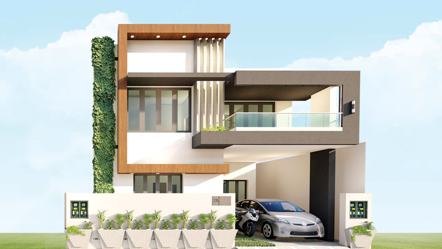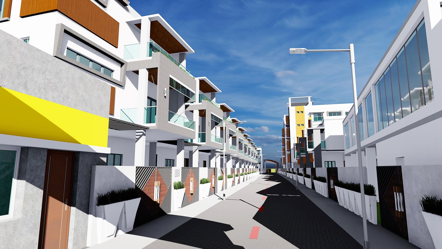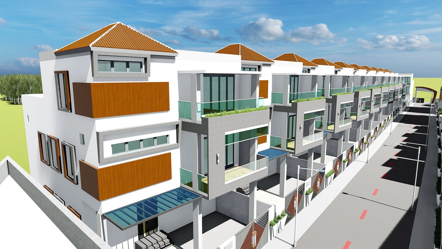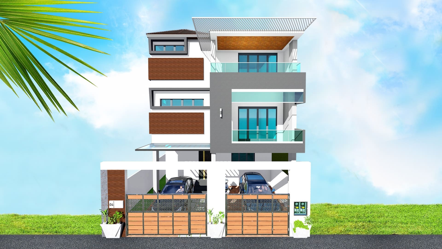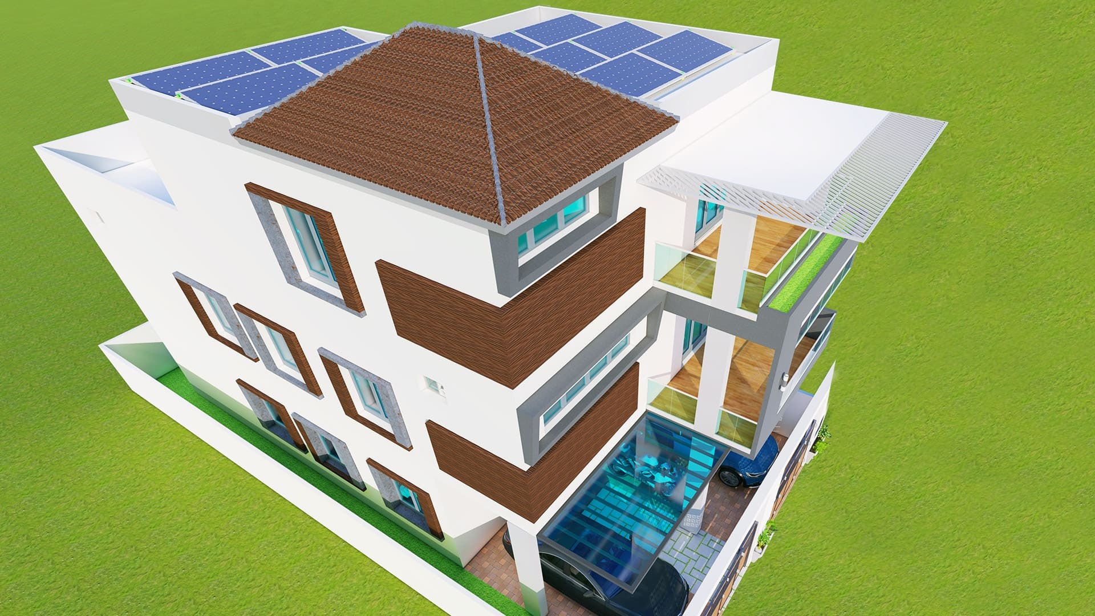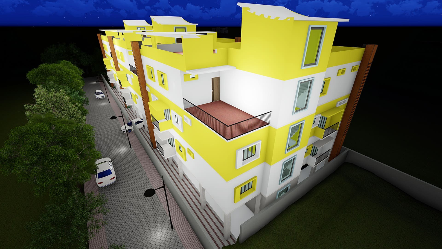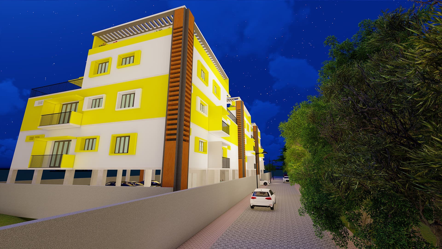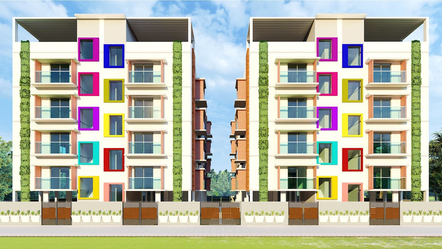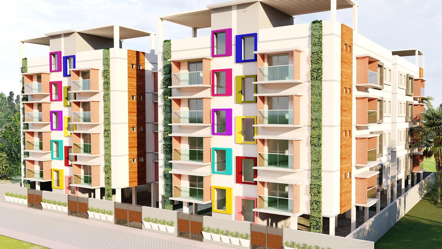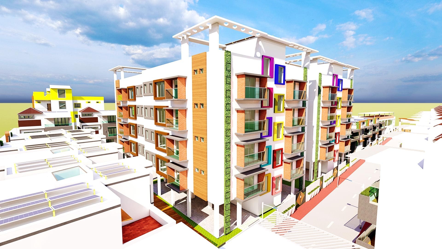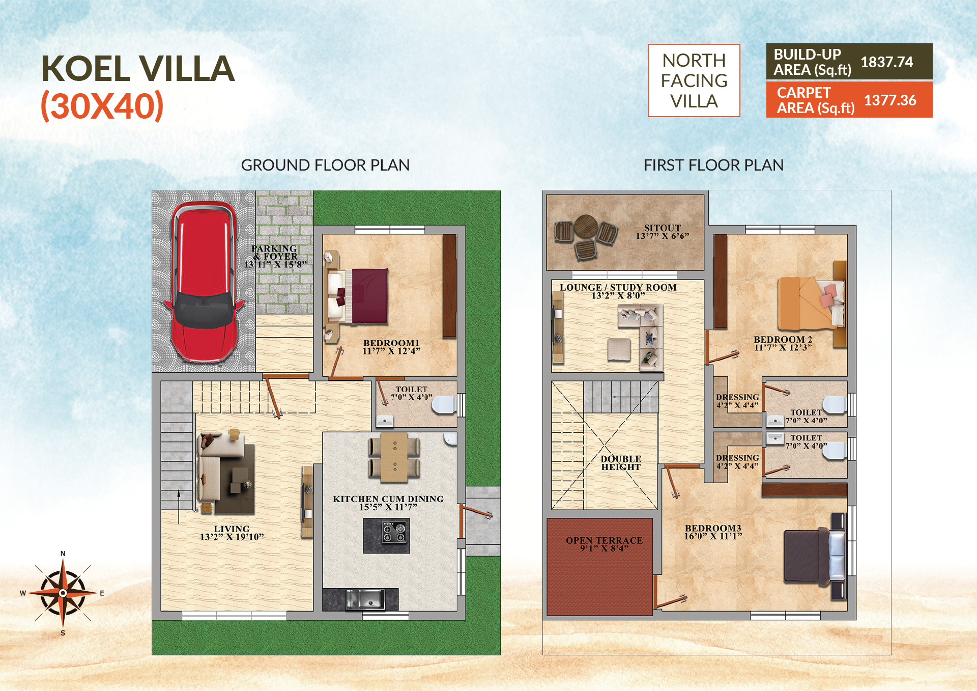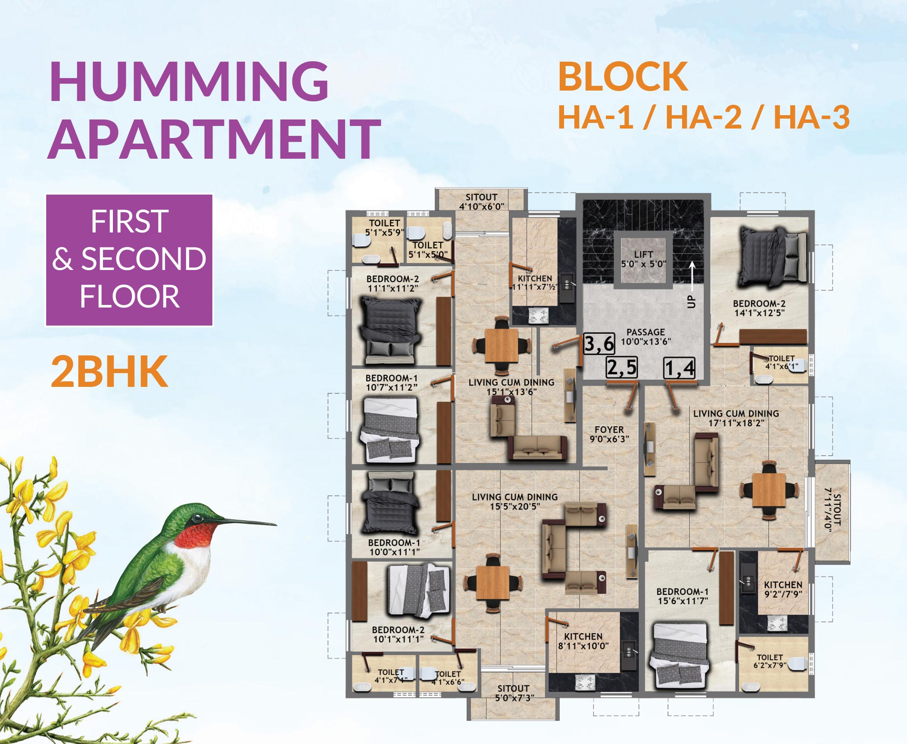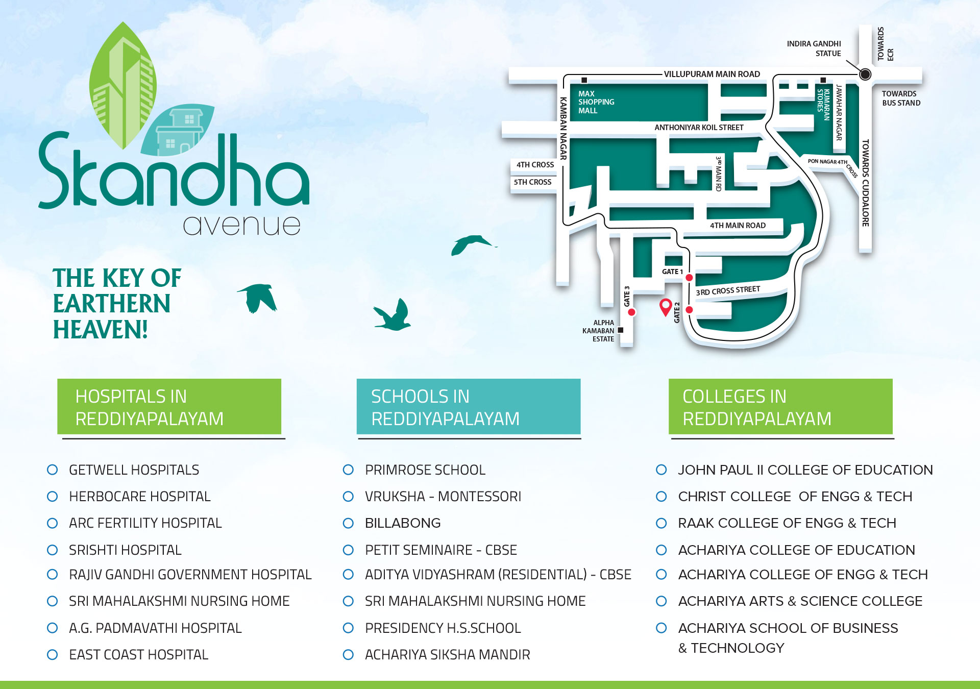WINDOWS :
FRP/UPVC/Wooden :
• Windows with shutter with non see through texture, MS grill (or)
MS Railing based on architect’s design intent wherever applicable
VentilatorsAluminum/UPVC frame of fixed / adjustable louvered.
DOORS :
Main Doors :
• African/Nigerian teak wood frame with double side veneer, finished door of size 1050 x 2100 mm with
Asian paint PU finish
• Iron Mongeries like door lock of Dorma / Godrej/ Yale, tower bolts, door viewer, safety latch, door
stopper will be provided
Bedroom doors :
• Double side laminated flush door of hot water quality with size 900 x 2100 mm
• Iron Mongeries like door lock of Dorma / Godrej/ Yale, tower bolts, door viewer, safety latch, door
stopper will be provided
Bathroom doors :
• Good quality FRP/wooden door frame (Sal/ Padak Teak/ Vengai wood/FRP) with double side laminate finish
door of size 750 x 2100 mm with water proofing on inner side
• Iron Mongeries like thumb lock of Godrej / equivalent, door stopper, door bush, tower bolt will be
provided.
Terrace doors :
• Water proof flush door of hot water quality with size 900 x 2100 mm comes along with MS Grill door
• Utility doors (Apartments only) : Good quality door frame with FRP shutter of size 750 x 2100 mm.
• Iron Mongeries like thumb turn lock of Godrej/equivalent, without key, door bush.
Utility doors (Apartments only) :
• Good quality door frame with FRP shutter of size 750 x 2100 mm.
• Iron Mongeries like thumb turn lock of Godrej/equivalent, without key, door bush.

